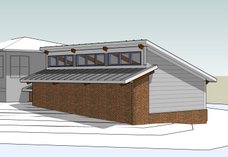 The new bathroom is framed in. The floor and shower will be tiled. A custom-built reclaimed beech vanity with a wine vat oak top will complete the room.
The new bathroom is framed in. The floor and shower will be tiled. A custom-built reclaimed beech vanity with a wine vat oak top will complete the room. Tad, our on-site supervisor, and the Betlam representative, discuss the placement of the radiant heat control panel and the path of the copper pipe coming from the boiler. They will be here next week to rough in the necesssary first step.
Tad, our on-site supervisor, and the Betlam representative, discuss the placement of the radiant heat control panel and the path of the copper pipe coming from the boiler. They will be here next week to rough in the necesssary first step.
The carpenters attach extentions to the main roof I-beams. There will a 2-foot parallel overhang on both the north and south side roofs.

The OSB plywood covers the north-side roof. A brick front will cover the north side from the overhang to the ground. The framing required a lot of on-site cutting of components.


No comments:
Post a Comment