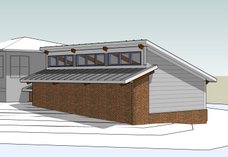 The timber framers came today. No limo... But a central casting crew with 2 grizzled veterans with brush cuts, and one with a chaw, the design architect who turned helper for the project and a "newbie" as gopher.
The timber framers came today. No limo... But a central casting crew with 2 grizzled veterans with brush cuts, and one with a chaw, the design architect who turned helper for the project and a "newbie" as gopher.
The closet framing goes into place along the north wall. Five closets
 will be served by sliding doors on rails. The model will be the barn door entrance popular among pole barns.
will be served by sliding doors on rails. The model will be the barn door entrance popular among pole barns.T
 he first corner frame, brace, and top assembly goes up along the south wall. The joinery begins with fitting and leveling. Project supervisor, Tad, joins in with his usual helpful contributions for the day's work.
he first corner frame, brace, and top assembly goes up along the south wall. The joinery begins with fitting and leveling. Project supervisor, Tad, joins in with his usual helpful contributions for the day's work.The first truss is placed for the west outside wall. The trusses were assembled yesterday at the shop and transported on the truck with the crane.


No comments:
Post a Comment